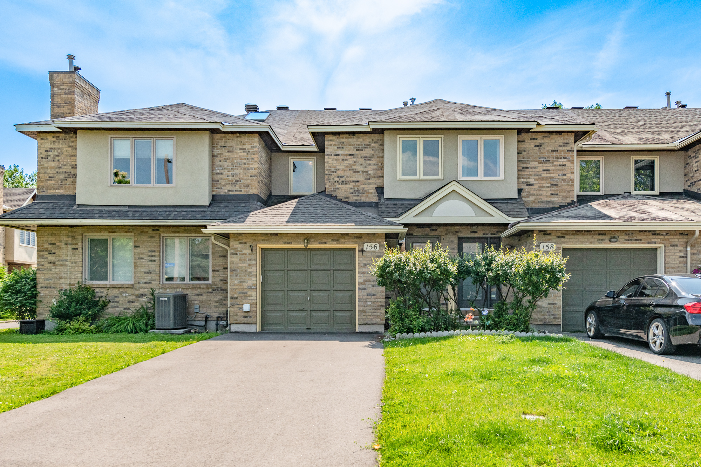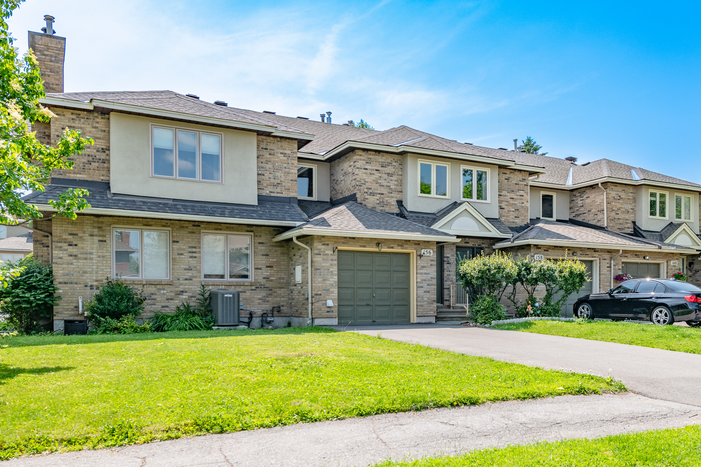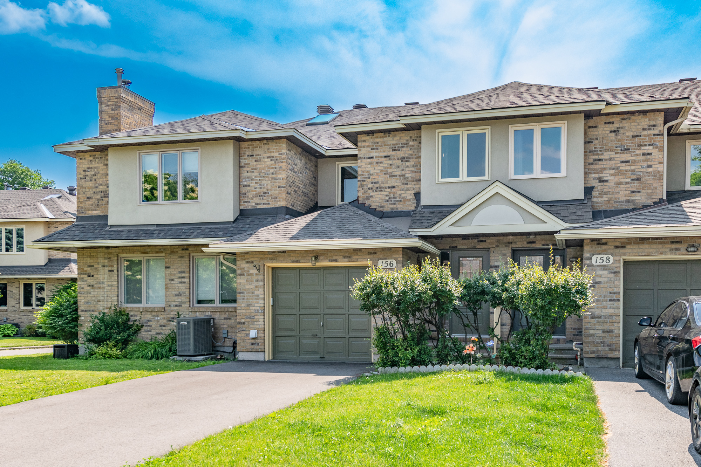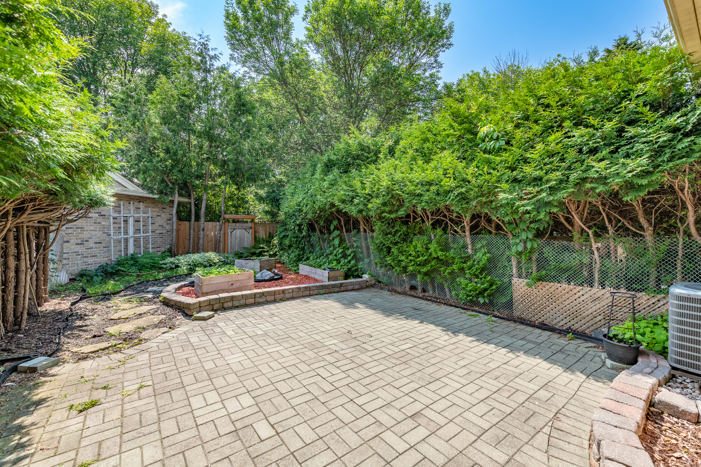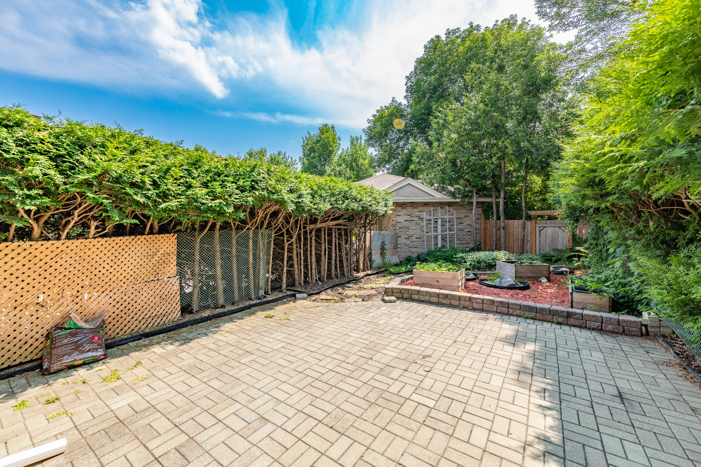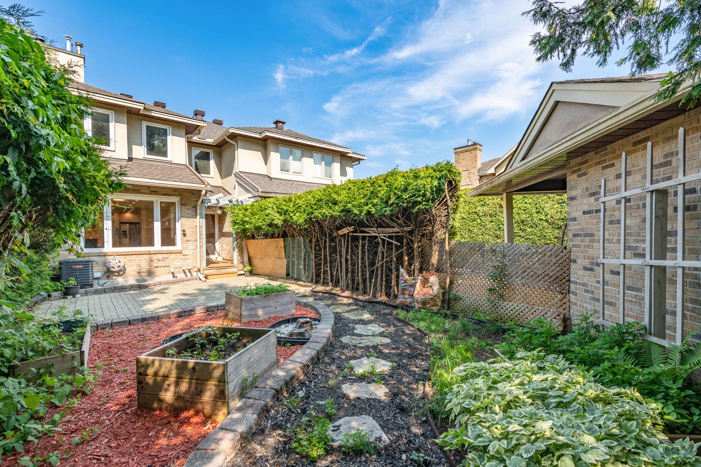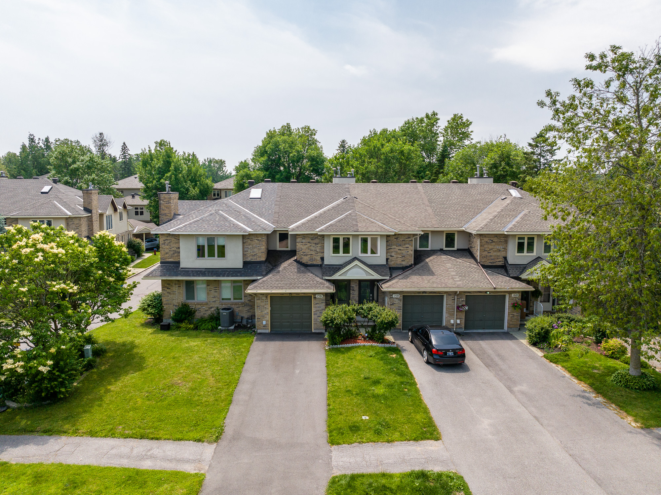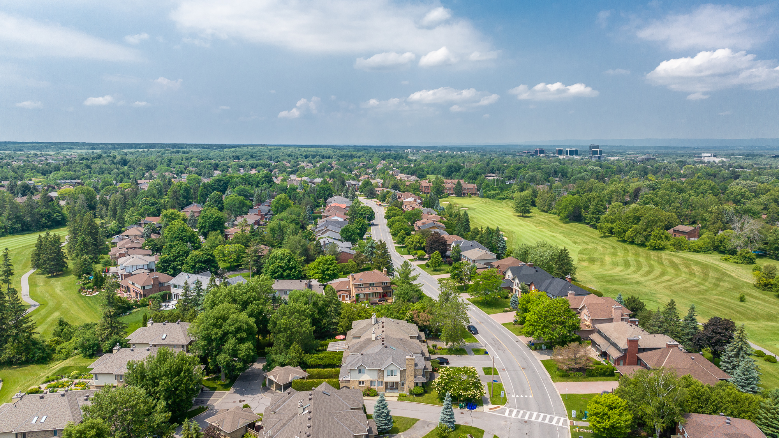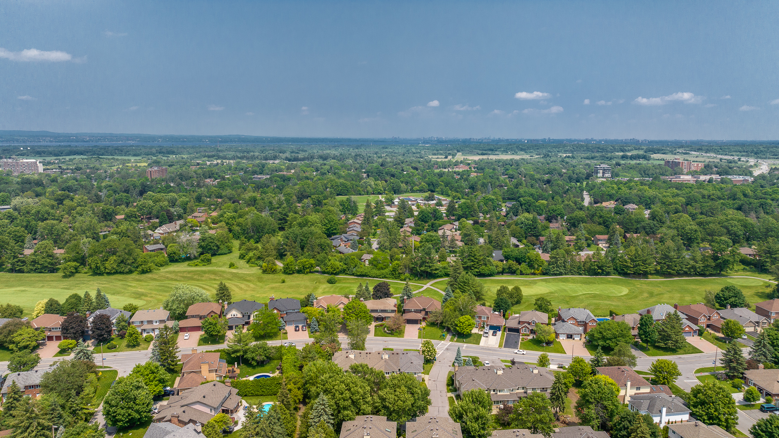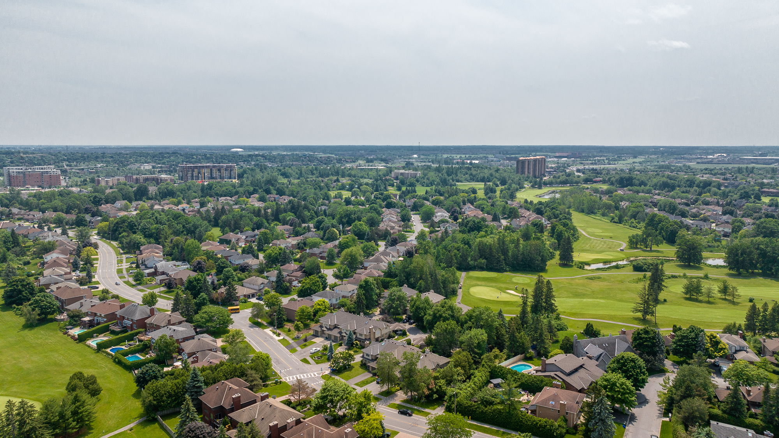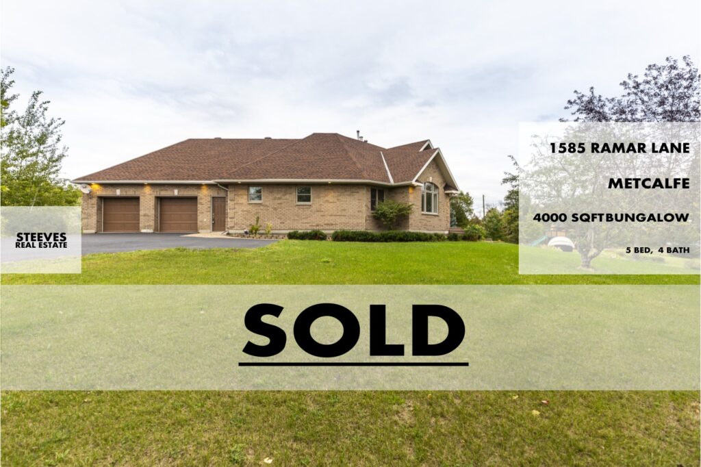Type
Sold
Bedrooms
3 Bedrooms
Bathrooms
3 Baths
Area
1 Garage
About
| List Price: $ | Bedrooms: 3 ON 2ND FLOOR | Bathrooms: 3 TOTAL: 2 FULL ON 2ND FLOOR, 1 POWDER ROOM ON MAIN FLOOR |
| Year built: 1989 APPROX. | Building style: TOWNHOME 2 STOREY | Garage/Parking: 1 GARAGE ATTACHED, 2 OPEN DRIVEWAY SPACES |
| Lot Size: 18 feet X 130 feet | Features: NEW KITCHEN, NEW APPLIANCES, NEW FLOORING, NEW WINDOWS & DOORS, ENSUITE BATHROOM, PRIVATE BACKYARD | Amenities/Neighborhood: KANATA GOLF CLUB, CENTRUM PLAZA MALL, EARL OF MARCH HIGH SCHOOL, BEAVERBROOK |
FEATURES & UPDATES:
- PRIME KANATA LAKES LOCATION
- RENOVATED THROUGHOUT
- NEW WINDOWS – 2016
- CUSTOM KITCHEN – 2023
- QUARTZ COUNTER TOPS
- BATHROOM RENO – 2023
- NATURAL GAS FIREPLACE
- NEW FLOORING 2016
- ROOF – 2019
- 2 FULL BATHROOMS ON 2ND FLOOR
- POWDER ROOM ON MAIN FLOOR
- SINGLE GARAGE ATTACHED
- PRIVATE BACKYARD OASIS
- BACK DECK – 2024
- DRIVEWAY DONE IN 2023
AMENITIES:
- KANATA GOLF & COUNTRY CLUB
- CENTRUM PLAZA MALL
- EARL OF MARCH SECONDARY SCHOOL
- KANATA TECH SECTOR
- ALL SAINTS HIGH SCHOOL
DETAILS & INCLUSIONS:
- APPLIANCES AND WASHER & DRYER INCLUDED
- TAXES – $3,900 APPROX IN 2023
Welcome to 156 Knudson Drive, a FULLY UPDATED townhome in the heart of Kanata Lakes!
This charming family home offers a modern blend of comfort and style with it’s 3 spacious bedrooms and 3 bathrooms. New kitchen w granite counters & stainless appliances, separate dining room, large living room looking out over the private backyard. Primary bedroom boasts a walk-in closet & renovated ensuite bath w tiled shower and clawfoot tub. Lower level with huge rec room and endless storage space. The fenced backyard has an interlock brick patio area. On top of all this, you’re surrounded by the prestigious Kanata Golf Club! The perfect home in an excellent neighborhood! $26/year assoc fee for fire hydrant service.
UPDATES: Kitchen & bathrooms 2023. Flooring 2023. Windows & doors 2016. Roof 2019. Back deck 2024. Asphalt driveway 2023. Appliances 2016. Pot lights 2023. Furnace 2016. AC 2016. HWT is owned, 2016.
Contact me with any questions or to book a private showing.
CHRIS STEEVES
www.exprealty.com
Follow me on Linked In
Details
Type: Sold
Price: 0
Bed Rooms: 3
Bathrooms: 3
Garages: 1
Year Built: 1989
AC: CENTRAL
Public Facilities
Features
Review
Average rating
0.0 / 5
Rating breakdown
Loan Calculator
Monthly Payment
Total Payable in 24 Years
0
Payment Break Down
60%
Interest40%
Principle
