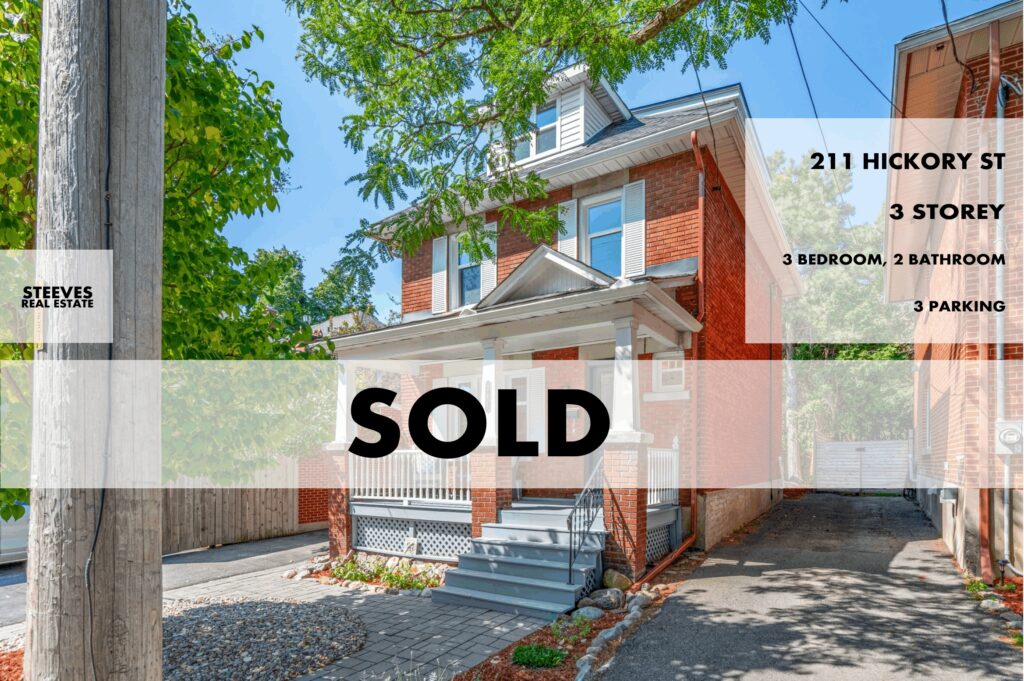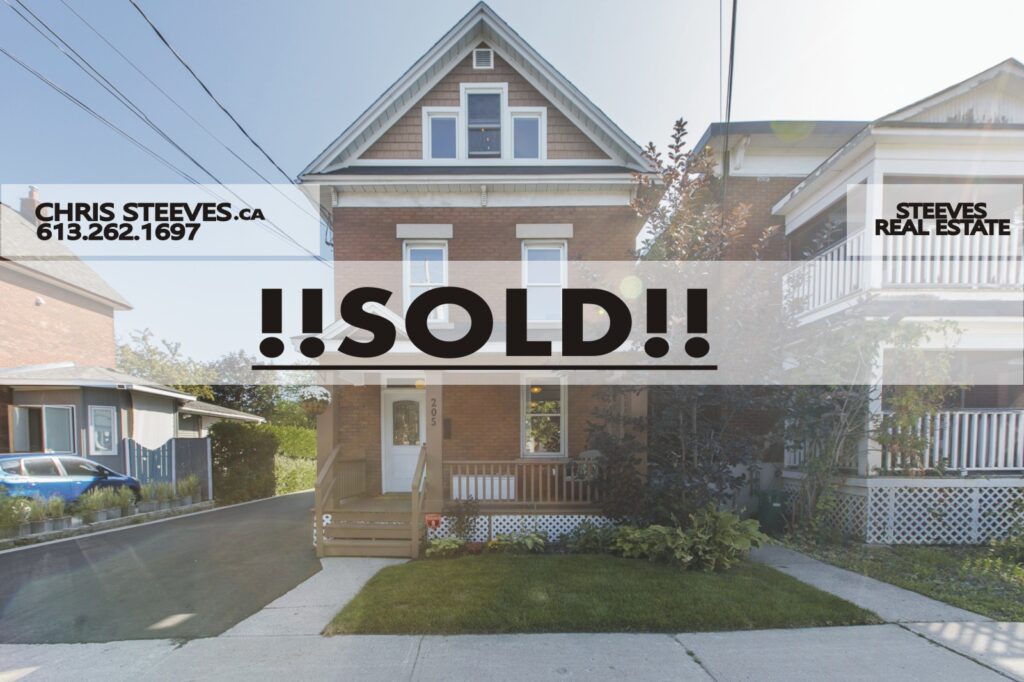Type
Sold
Bedrooms
1 Bedrooms
Bathrooms
1 Baths
Area
1 Garage
About
| List Price: $ | Bedrooms: 1 | Bathrooms: 1 BATHROOM |
| Year built: 2022 approx. | Building style: HIGHRISE CONDO – 45 STOREYS | Garage/Parking: 1 UNDERGROUND PARKING SPACE – i10 |
| VIEW: SOUTH-FACING VIEWS | Features: HARDWOOD & CERAMIC FLOORS, SOUTH-FACING BALCONY, IN-UNIT LAUNDRY, UNDERGROUND PARKING SPACE, STORAGE LOCKER | Amenities: COURTYARD TERRACE WITH BBQ & EATING AREA, INDOOR POOL, PARTY ROOM, EXERCISE ROOM, YOGA STUDIO, THEATRE ROOM, GUEST SUITES, LOUNGE, CONCIERGE SERVICE |
FEATURES:
- CLARIDGE ICON FEATURES THE NEWEST, MODERN LIVING SPACES IN THE CITY
- SOUTH-FACING EXPOSURE
- SPACIOUS, BRIGHT LIVING SPACE
- 1 BEDROOM, 1 BATHROOM
- GRANITE COUNTERS
- STAINLESS APPLIANCES
- HARDWOOD & CERAMIC FLOORS
- PRIVATE BALCONY
- IN-UNIT LAUNDRY
- STORAGE LOCKER INCLUDED
- UNDERGROUND PARKING INCLUDED
AMENITIES:
- 4TH FLOOR ROOFTOP TERRACE WITH BBQS, LOUNGE CHAIRS & EATING AREA
- INDOOR POOL
- EXERCISE ROOM
- PARTY/LOUNGE ROOM
- YOGA STUDIO
- THEATRE ROOM
- GUEST SUITES
- CONCIERGE SERVICE
- ACROSS THE STREET FROM DOWS LAKE & THE ARBORETUM
- 1 BLOCK TO PHASE 2 LRT TRAIN STATION
- LITTLE ITALY RESTAURANTS & CAFES
- PRESTON STREET, GLEBE, CIVIC HOSITAL
DETAILS & INCLUSIONS:
- ALL APPLIANCES INCLUDED
- WASHER & DRYER IN-UNIT
VERY BRIGHT, SOUTH-FACING UNIT over-looking DOW’S LAKE and the ARBORETUM greenspace!
The CLARIDGE ICON is a landmark of OTTAWA’S condo scene, and is this city’s most prestigious address. The tallest condo of the city, the Icon boasts 45 storeys of high-end luxury living space. This one is exactly what Ottawa has been waiting for; impressive architecture, artistic façade, sleek design, and all-glass units.
The location is absolutely exceptional over-looking the waters of Dow’s Lake and greenspace of the Arboretum. Walk out your door to paddling on the water, dining at one of your favourite Preston St restaurants, skating down the canal, biking one of the many cycle paths. Right next door to the Glebe and Lansdowne, a short walk to the CIVIC HOSPITAL (and upcoming new Civic Hospital). There’s a reason everyone wants to live here.
Unit 2005 is a very bright and open living space that looks out over the city. Large windows for natural light and maximum views. Open living space for entertaining. Private balcony for catching some rays or eating dinner.
Want amenities? The Claridge Icon offers a large indoor pool on the 4th floor, an open terrace with BBQs and eating area, exercise room, yoga studio, party room, theatre room, concierge service, and guest suites. They really thought of everything.
Contact Chris for more info, and to book a private showing.
CHRIS STEEVES
www.exprealty.ca
Follow me on Linked In
Details
Type: Sold
Price: 0
Bed Rooms: 1
Bathrooms: 1
Garages: 1
Public Facilities
Features
Review
Average rating
0.0 / 5
Rating breakdown
Loan Calculator
Monthly Payment
Total Payable in 24 Years
0
Payment Break Down
60%
Interest40%
Principle



